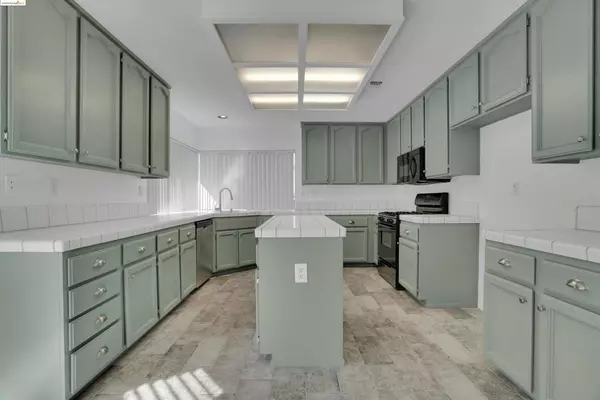$590,000
$595,000
0.8%For more information regarding the value of a property, please contact us for a free consultation.
4 Beds
3 Baths
2,141 SqFt
SOLD DATE : 12/10/2024
Key Details
Sold Price $590,000
Property Type Single Family Home
Sub Type Single Family Residence
Listing Status Sold
Purchase Type For Sale
Square Footage 2,141 sqft
Price per Sqft $275
MLS Listing ID 41078469
Sold Date 12/10/24
Bedrooms 4
Full Baths 3
HOA Y/N No
Year Built 1990
Lot Size 6,965 Sqft
Property Description
This beautifully maintained 4 BD, 3 BA home offers a perfect blend of comfort and style in a serene neighborhood. As you step inside, you'll find an inviting layout featuring high ceilings, luxurious bamboo and tile flooring, a formal living area, and a dining space perfect for entertaining. Natural light fills the breakfast nook, adorned with bay windows that offer a picturesque view of the stunning backyard. Step outside to your own personal oasis, complete with a large pool, featuring stunning waterfall elements and a delightful gazebo - ideal for gatherings or simply relaxing on sunny afternoons. The downstairs layout is thoughtfully designed for multigenerational living, featuring 1 bedroom and updated full bath. Relax in the cozy family room, highlighted by a wood-burning fireplace, making it the perfect spot for chilly evenings. Upstairs, find two additional bedrooms, an updated hallway bathroom, and a luxurious primary suite with a remodeled en-suite, featuring a spacious shower, double vanity, and skylights. Additional highlights include solar panels, dual pane windows, a 3-car garage, and a dedicated laundry room. Conveniently located near parks and golf courses, this home at 9400 Redwater Dr offers an exceptional setting for your family. Schedule your showing today!
Location
State CA
County Sacramento
Interior
Interior Features Eat-in Kitchen
Heating Forced Air, Natural Gas
Flooring Tile, Wood
Fireplaces Type Family Room, Wood Burning
Fireplace Yes
Appliance Gas Water Heater
Exterior
Parking Features Garage, Garage Door Opener
Garage Spaces 3.0
Garage Description 3.0
Pool In Ground
Roof Type Shingle
Attached Garage Yes
Total Parking Spaces 6
Private Pool No
Building
Lot Description Back Yard, Corner Lot, Front Yard
Story Multi/Split
Entry Level Multi/Split
Foundation Raised, Slab
Sewer Public Sewer
Architectural Style Contemporary
Level or Stories Multi/Split
New Construction No
Others
Tax ID 2031060052000
Acceptable Financing Cash, Conventional
Listing Terms Cash, Conventional
Financing Conventional
Read Less Info
Want to know what your home might be worth? Contact us for a FREE valuation!

Our team is ready to help you sell your home for the highest possible price ASAP

Bought with Jasmine Sunkara • eXp Realty of California Inc.
"My job is to find and attract mastery-based agents to the office, protect the culture, and make sure everyone is happy! "
ldigonzini@thedigonzinigroup.com
260 Bakerstreet East Suite #200, Costa Mesa, California, 92626, USA






