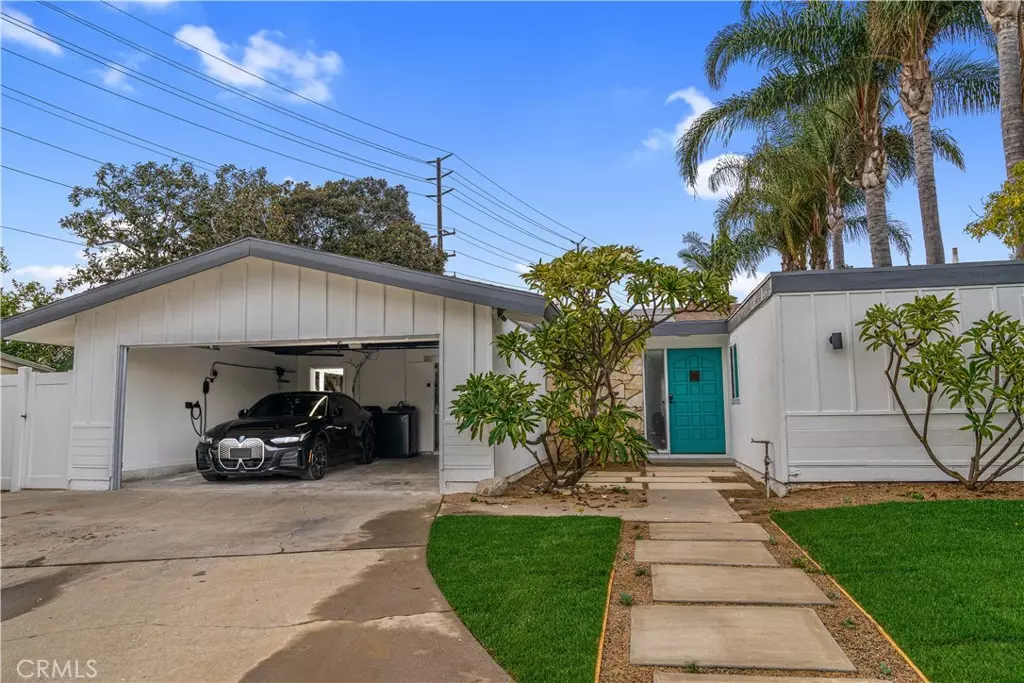
3 Beds
3 Baths
1,398 SqFt
3 Beds
3 Baths
1,398 SqFt
Key Details
Property Type Single Family Home
Sub Type Single Family Residence
Listing Status Active
Purchase Type For Sale
Square Footage 1,398 sqft
Price per Sqft $912
Subdivision Broadmoor Exclusives (Be)
MLS Listing ID PW25263963
Bedrooms 3
Full Baths 2
Half Baths 1
Construction Status Updated/Remodeled,Turnkey
HOA Fees $67/mo
HOA Y/N No
Year Built 1967
Lot Size 7,801 Sqft
Property Sub-Type Single Family Residence
Property Description
Location
State CA
County Orange
Area 71 - Tustin
Rooms
Main Level Bedrooms 3
Interior
Interior Features Eat-in Kitchen, All Bedrooms Down, Atrium, Bedroom on Main Level, Main Level Primary
Heating Central, Forced Air, Solar
Cooling Central Air
Flooring Vinyl
Fireplaces Type Family Room, See Remarks
Fireplace Yes
Appliance Dishwasher, Electric Cooktop, Electric Oven, Electric Range, Refrigerator
Laundry In Garage
Exterior
Parking Features Driveway, Electric Vehicle Charging Station(s)
Garage Spaces 2.0
Garage Description 2.0
Pool Association
Community Features Curbs, Street Lights, Sidewalks
Utilities Available See Remarks
Amenities Available Pool
View Y/N No
View None
Accessibility No Stairs
Porch See Remarks
Total Parking Spaces 2
Private Pool No
Building
Lot Description 0-1 Unit/Acre
Dwelling Type House
Story 1
Entry Level One
Foundation See Remarks
Sewer Public Sewer
Water Public
Level or Stories One
New Construction No
Construction Status Updated/Remodeled,Turnkey
Schools
Elementary Schools Beswick
Middle Schools Sycamore
School District Tustin Unified
Others
HOA Name Walnut Park
Senior Community No
Tax ID 43211710
Acceptable Financing Cash to New Loan, Conventional, Submit
Listing Terms Cash to New Loan, Conventional, Submit
Special Listing Condition Standard


"My job is to find and attract mastery-based agents to the office, protect the culture, and make sure everyone is happy! "

