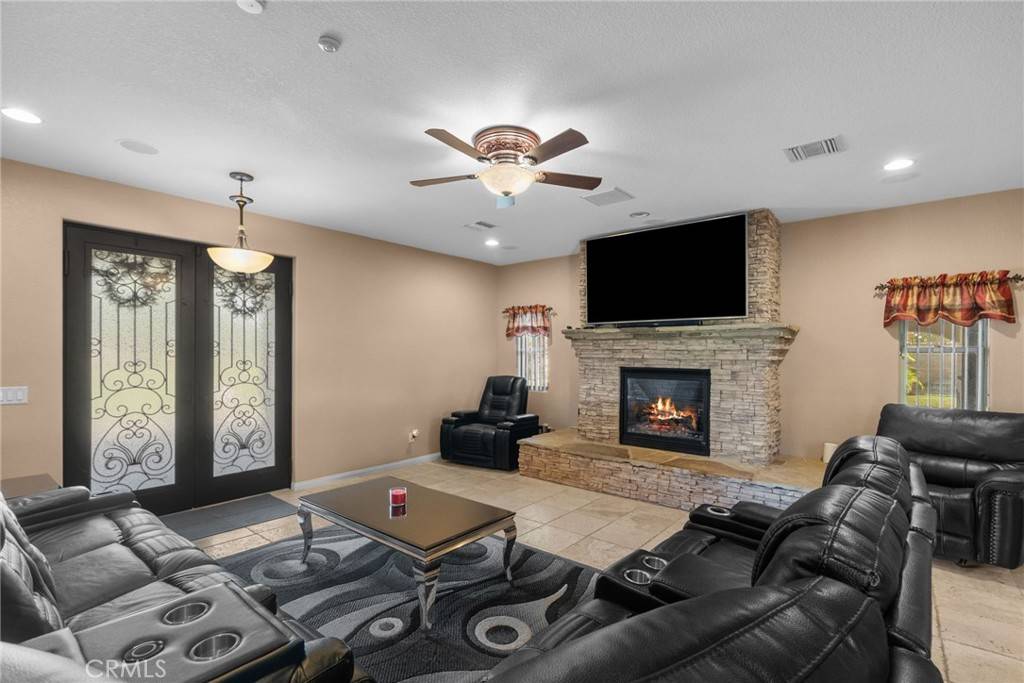4 Beds
4 Baths
3,129 SqFt
4 Beds
4 Baths
3,129 SqFt
Key Details
Property Type Single Family Home
Sub Type Single Family Residence
Listing Status Active
Purchase Type For Sale
Square Footage 3,129 sqft
Price per Sqft $476
MLS Listing ID SR25131414
Bedrooms 4
Full Baths 4
Construction Status Updated/Remodeled
HOA Y/N No
Year Built 2007
Lot Size 2.293 Acres
Property Sub-Type Single Family Residence
Property Description
The open-concept layout showcases elegant travertine flooring, granite countertops throughout, and a grand fireplace as the centerpiece for gatherings. The chef's kitchen includes a spacious walk-in pantry and flows seamlessly into the formal dining room—perfect for hosting holidays and special occasions.
The primary suite features a cozy fireplace with custom stonework, a spa-like bathroom with dual shower heads, new granite counters, and updated glass enclosures. Two additional bedrooms toward the back of the home share a fully upgraded bath. A bonus room with a full bath on the opposite side of the house offers flexibility as a guest room, office, or fifth bedroom.
Step outside to a resort-style backyard complete with a built-in BBQ, mini fridge, sink, three ceiling fans, and retractable sunshades—ideal for summer relaxation. Enjoy your own tropical paradise with a sparkling pool and spa featuring a grotto, waterfall, lighting, and heating. An outdoor shower and a nearby full bathroom add ultimate convenience.
Car enthusiasts and hobbyists will love the 3-car garage with two car lifts and an attached ADU—perfect for guests or rental income. The ADU offers a full upstairs bedroom and bathroom, plus a downstairs living area. There's even an additional structure currently used as a paint booth or bonus storage.
This rare property has it all: space, privacy, luxury, and income potential—your dream lifestyle starts here!
Location
State CA
County Los Angeles
Area 699 - Not Defined
Rooms
Main Level Bedrooms 4
Interior
Interior Features Built-in Features, Ceiling Fan(s), Granite Counters, Open Floorplan, Pantry, Recessed Lighting, Bar, Wired for Sound, All Bedrooms Down, Bedroom on Main Level, Main Level Primary, Walk-In Pantry, Walk-In Closet(s)
Heating Central
Cooling Central Air
Fireplaces Type Family Room, Gas, Primary Bedroom
Inclusions All TVs (12 total), All appliances, all wifi extenders, all cameras.
Fireplace Yes
Appliance Dishwasher, Microwave, Refrigerator, Water Softener
Laundry Laundry Room
Exterior
Parking Features Circular Driveway, Door-Multi, Direct Access, Driveway, Garage, Garage Faces Side
Garage Spaces 6.0
Garage Description 6.0
Fence Block, Chain Link, Wrought Iron
Pool Fenced, Heated, In Ground, Private, Salt Water, Waterfall
Community Features Suburban
View Y/N Yes
View Mountain(s), Neighborhood
Roof Type Shingle
Attached Garage Yes
Total Parking Spaces 6
Private Pool Yes
Building
Lot Description 2-5 Units/Acre, Corner Lot, Corners Marked, Front Yard, Landscaped, Near Public Transit, Sprinkler System, Street Level
Dwelling Type House
Story 1
Entry Level One
Sewer Public Sewer
Water Public
Level or Stories One
New Construction No
Construction Status Updated/Remodeled
Schools
School District Antelope Valley Union
Others
Senior Community No
Tax ID 3005007013
Security Features Prewired,Security System,Closed Circuit Camera(s),Smoke Detector(s)
Acceptable Financing Cash, Conventional, FHA, Submit, USDA Loan, VA Loan
Listing Terms Cash, Conventional, FHA, Submit, USDA Loan, VA Loan
Special Listing Condition Standard

"My job is to find and attract mastery-based agents to the office, protect the culture, and make sure everyone is happy! "






