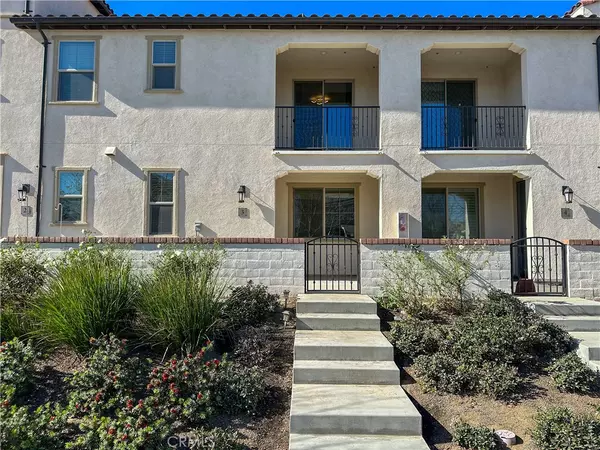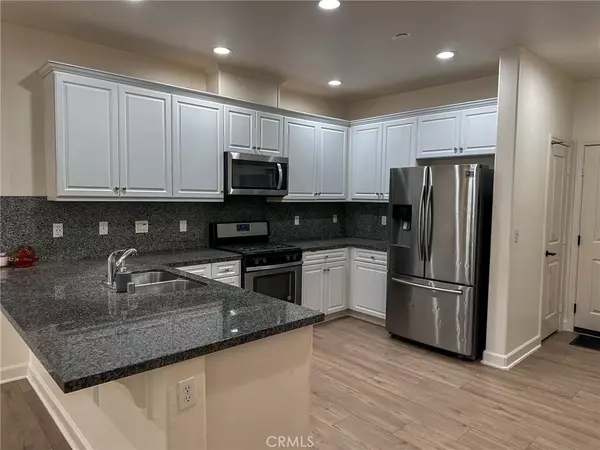3 Beds
3 Baths
1,685 SqFt
3 Beds
3 Baths
1,685 SqFt
Key Details
Property Type Townhouse
Sub Type Townhouse
Listing Status Active
Purchase Type For Rent
Square Footage 1,685 sqft
MLS Listing ID PW25012788
Bedrooms 3
Full Baths 2
Half Baths 1
Construction Status Turnkey
HOA Y/N Yes
Rental Info 12 Months
Year Built 2018
Lot Size 801 Sqft
Property Description
Upon arrival, you are greeted by a private patio courtyard and porch. Upon entering, you are welcomed by a formal entry. On the first floor you have your living, dining, and kitchen. There is also a niche that can be used as a mini office, or mini bar. The kitchen has white thermofoil cabinets, natural stone granite countertops, and stainless-steel appliances. You also have a walk-in pantry and a powder bathroom. The two-car garage is attached, making it convenient to enter your home.
Upstairs you are welcomed by a landing area. The laundry room has side by side washer and dryer, and a storage cabinet. The main bedroom has a private balcony where you can enjoy the sunrise. The ensuite bathroom has a separate tub and shower, dual sinks, and a large walk-in closet. Your secondary bedrooms are located on the opposite with, sharing a bathroom.
The community boasts resort style amenities. This includes 6 pools, 3 spas, 5 private parks, playgrounds, dog park, BBQ pavilions, fire pits, pickle ball courts, and more!
What makes this homes location great is that you have no neighbors directly in front of you, which provides you with more privacy and natural light. The home is more elevated from the street, which also provides you with more privacy as well. You are also steps from the New Haven Marketplace, where you can shop at Stater Bros, have coffee at Starbucks, and grab a bite to eat and drinks with friends at the food hall.
You are located within 2 miles from the 60 and 15 freeways. A short distance to Costco, 99 Ranch, and In-n-Out. A few minutes from there is Target, Home Depot, and many other retail stores and dining options. Soon to come is a Hobby Lobby and Planet Fitness across from Costco.
Coming home you get to enjoy a quiet community, without sacrificing amenities and every day essentials.
Location
State CA
County San Bernardino
Area 686 - Ontario
Interior
Interior Features Balcony, Ceiling Fan(s), Separate/Formal Dining Room, Granite Counters, Open Floorplan, Pantry, Recessed Lighting, All Bedrooms Up, Primary Suite, Walk-In Pantry, Walk-In Closet(s)
Heating Central
Cooling Central Air
Flooring Carpet, Laminate
Fireplaces Type None
Inclusions Stove, Dishwasher, Microwave Hood Combo, Washer, and Dryer.
Furnishings Unfurnished
Fireplace No
Appliance Dishwasher, Free-Standing Range, Gas Oven, Gas Range, Gas Water Heater, High Efficiency Water Heater, Ice Maker, Microwave, Refrigerator, Range Hood, Tankless Water Heater, Water To Refrigerator, Water Heater, Dryer, Washer
Laundry Inside, Laundry Room, Upper Level
Exterior
Exterior Feature Rain Gutters
Parking Features Direct Access, Garage, Side By Side
Garage Spaces 2.0
Garage Description 2.0
Fence Brick
Pool Community, Association
Community Features Curbs, Dog Park, Gutter(s), Park, Storm Drain(s), Street Lights, Suburban, Sidewalks, Pool
Utilities Available Cable Connected, Electricity Connected, Natural Gas Connected, Phone Connected, Sewer Connected, Water Connected
Amenities Available Clubhouse, Dog Park, Barbecue, Pickleball, Pool, Spa/Hot Tub
View Y/N No
View None
Roof Type Tile
Accessibility Parking
Porch Front Porch, Patio, Porch
Attached Garage Yes
Total Parking Spaces 2
Private Pool No
Building
Dwelling Type Multi Family
Story 2
Entry Level Two
Foundation Slab
Sewer Public Sewer
Water Public
Architectural Style Spanish
Level or Stories Two
New Construction No
Construction Status Turnkey
Schools
School District Mountain View
Others
Pets Allowed Call
Senior Community No
Tax ID 0218435170000
Security Features Carbon Monoxide Detector(s),Fire Detection System,Fire Sprinkler System,Smoke Detector(s)
Special Listing Condition Standard
Pets Allowed Call

"My job is to find and attract mastery-based agents to the office, protect the culture, and make sure everyone is happy! "
ldigonzini@thedigonzinigroup.com
260 Bakerstreet East Suite #200, Costa Mesa, California, 92626, USA






