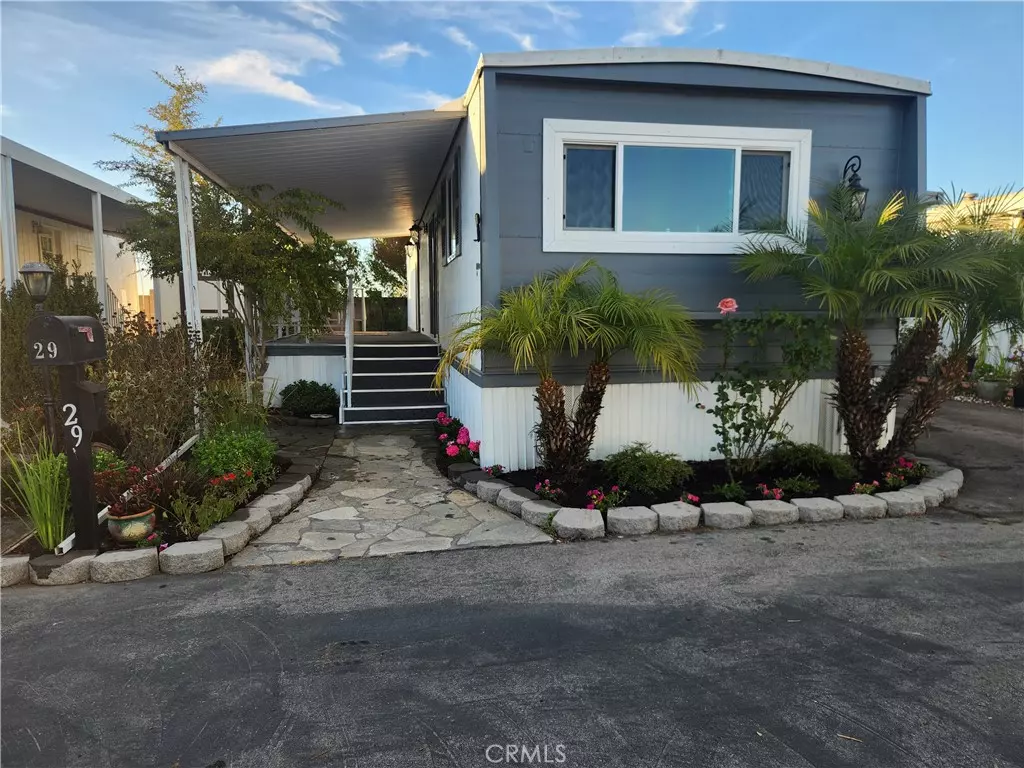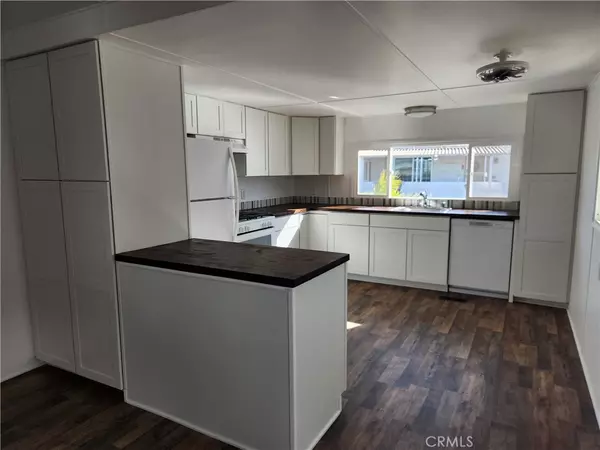1 Bed
1 Bath
660 SqFt
1 Bed
1 Bath
660 SqFt
Key Details
Property Type Manufactured Home
Listing Status Active
Purchase Type For Sale
Square Footage 660 sqft
Price per Sqft $189
Subdivision Casa Del Norte
MLS Listing ID SR25003803
Bedrooms 1
Full Baths 1
Construction Status Updated/Remodeled
HOA Y/N No
Land Lease Amount 1170.0
Year Built 1964
Lot Size 662 Sqft
Property Description
Location
State CA
County Ventura
Area Vc41 - Camarillo Central
Building/Complex Name Casa Del Norte
Rooms
Other Rooms Shed(s)
Interior
Heating Forced Air
Cooling Wall/Window Unit(s)
Flooring Laminate, Wood
Inclusions All Appliances
Fireplace No
Appliance Dishwasher, Disposal, Gas Oven, Gas Range, Gas Water Heater, Refrigerator, Water Heater
Laundry Washer Hookup, Gas Dryer Hookup, Inside, Stacked
Exterior
Parking Features Covered, Carport, Tandem
Fence Block
Pool Community, In Ground
Community Features Biking, Pool
Utilities Available Cable Available, Electricity Connected, Natural Gas Connected, Sewer Connected, Water Connected
View Y/N Yes
View Mountain(s)
Roof Type Other
Porch Covered, Porch
Private Pool No
Building
Lot Description 0-1 Unit/Acre
Story 1
Entry Level One
Foundation Raised
Sewer Public Sewer
Water Public
Level or Stories One
Additional Building Shed(s)
Construction Status Updated/Remodeled
Schools
School District Oxnard Union
Others
Pets Allowed Cats OK, Dogs OK
Senior Community Yes
Tax ID 9070040030
Acceptable Financing Cash, Cash to New Loan
Listing Terms Cash, Cash to New Loan
Special Listing Condition Standard
Pets Allowed Cats OK, Dogs OK

"My job is to find and attract mastery-based agents to the office, protect the culture, and make sure everyone is happy! "
ldigonzini@thedigonzinigroup.com
260 Bakerstreet East Suite #200, Costa Mesa, California, 92626, USA






