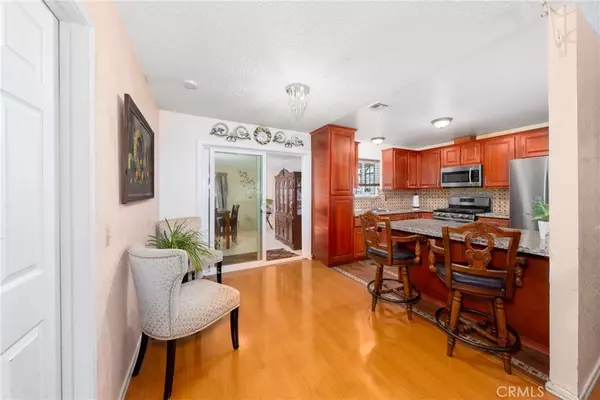5 Beds
2 Baths
2,054 SqFt
5 Beds
2 Baths
2,054 SqFt
Key Details
Property Type Single Family Home
Sub Type Single Family Residence
Listing Status Active
Purchase Type For Sale
Square Footage 2,054 sqft
Price per Sqft $199
MLS Listing ID HD25006418
Bedrooms 5
Full Baths 2
Construction Status Additions/Alterations,Repairs Cosmetic
HOA Y/N No
Year Built 1981
Lot Size 0.413 Acres
Property Description
Location
State CA
County San Bernardino
Area 699 - Not Defined
Zoning R-1B 1/2
Rooms
Other Rooms Shed(s)
Main Level Bedrooms 5
Interior
Interior Features Breakfast Bar, Breakfast Area, Block Walls, Separate/Formal Dining Room, Granite Counters, All Bedrooms Down
Heating Combination, Central
Cooling Central Air, Wall/Window Unit(s)
Flooring Carpet, Laminate, Tile
Fireplaces Type None
Fireplace No
Appliance Gas Range, Microwave, Water Softener
Laundry Washer Hookup, Gas Dryer Hookup, Inside, Laundry Room
Exterior
Parking Features Concrete, Driveway Down Slope From Street, Driveway, Garage Faces Front, Garage, Oversized, RV Potential
Garage Spaces 2.0
Garage Description 2.0
Fence Block, Chain Link
Pool None
Community Features Park
Utilities Available Cable Available, Electricity Connected, Natural Gas Connected, Phone Available, Sewer Not Available, Underground Utilities, Water Connected
View Y/N Yes
View Desert, Hills
Roof Type Shingle
Accessibility Grab Bars
Porch Rear Porch, Tile, Wrap Around
Attached Garage No
Total Parking Spaces 2
Private Pool No
Building
Lot Description Back Yard, Desert Back, Front Yard, Garden, Sprinklers In Front, Landscaped, Level, Sprinklers Manual
Dwelling Type House
Story 1
Entry Level One
Sewer Septic Tank
Water Public
Level or Stories One
Additional Building Shed(s)
New Construction No
Construction Status Additions/Alterations,Repairs Cosmetic
Schools
School District Victor Valley Union High
Others
Senior Community No
Tax ID 0395066080000
Acceptable Financing Cash to New Loan, Conventional, FHA, Submit, VA Loan
Listing Terms Cash to New Loan, Conventional, FHA, Submit, VA Loan
Special Listing Condition Standard

"My job is to find and attract mastery-based agents to the office, protect the culture, and make sure everyone is happy! "
ldigonzini@thedigonzinigroup.com
260 Bakerstreet East Suite #200, Costa Mesa, California, 92626, USA





