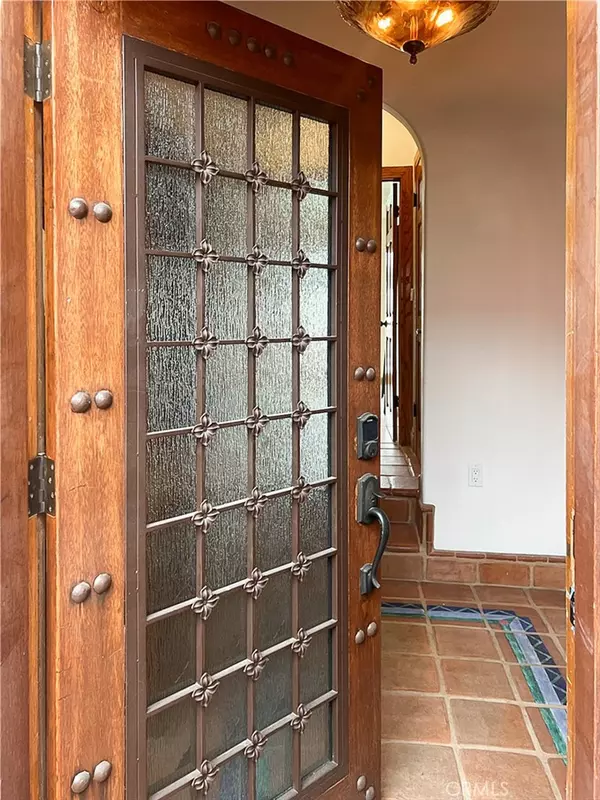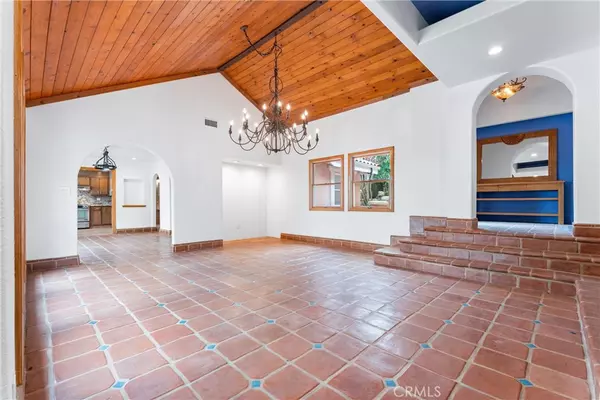4 Beds
3 Baths
3,147 SqFt
4 Beds
3 Baths
3,147 SqFt
Key Details
Property Type Single Family Home
Sub Type Single Family Residence
Listing Status Active
Purchase Type For Rent
Square Footage 3,147 sqft
MLS Listing ID PW25009425
Bedrooms 4
Full Baths 3
HOA Y/N No
Year Built 1947
Lot Size 0.675 Acres
Property Description
The expansive grounds include a private yard and a dedicated dog run/kennel, perfect for outdoor enjoyment. Inside, the thoughtfully designed layout ensures unparalleled privacy. The primary bedroom, complete with an ensuite, is tucked away on one side of the home, while the second bedroom with its own bath is positioned on the opposite side. Two additional bedrooms share a convenient hallway and bath, making this home an ideal blend of comfort and versatility.
Whether you're seeking a serene oasis or a spectacular space to entertain, this rare gem delivers the perfect harmony of style, privacy, and utility.
Location
State CA
County Los Angeles
Area Syl - Sylmar
Zoning LARA
Rooms
Other Rooms Shed(s), Storage, Two On A Lot
Main Level Bedrooms 4
Interior
Interior Features Beamed Ceilings, Built-in Features, Ceiling Fan(s), Separate/Formal Dining Room, Granite Counters, High Ceilings, Open Floorplan, Recessed Lighting, Unfurnished, All Bedrooms Down, Main Level Primary, Primary Suite
Heating Central, ENERGY STAR Qualified Equipment
Cooling Central Air, Dual
Flooring Tile, Wood
Fireplaces Type Family Room
Inclusions Washer/Dryer, Refrigerator
Furnishings Unfurnished
Fireplace Yes
Appliance Dishwasher, Freezer, Disposal, Gas Range, Microwave, Refrigerator, Range Hood, Vented Exhaust Fan, Water Heater, Dryer, Washer
Laundry Inside, Laundry Room
Exterior
Exterior Feature Awning(s), Kennel, Rain Gutters
Parking Features Assigned, One Space, Side By Side
Garage Spaces 1.0
Garage Description 1.0
Fence Block, Privacy, Vinyl
Pool None
Community Features Biking, Curbs, Horse Trails, Stable(s), Mountainous, Street Lights, Suburban, Sidewalks
Utilities Available Cable Available, Electricity Connected, Natural Gas Connected, Phone Not Available, Sewer Connected
View Y/N Yes
View City Lights, Hills
Roof Type Fire Proof,Spanish Tile
Accessibility Parking, Accessible Doors
Porch Deck, Open, Patio, Porch
Attached Garage No
Total Parking Spaces 3
Private Pool No
Building
Lot Description 0-1 Unit/Acre
Dwelling Type House
Story 1
Entry Level One
Foundation See Remarks
Sewer Shared Septic
Water Public
Architectural Style Spanish
Level or Stories One
Additional Building Shed(s), Storage, Two On A Lot
New Construction No
Schools
School District Los Angeles Unified
Others
Pets Allowed Call
Senior Community No
Tax ID 2530023004
Security Features Carbon Monoxide Detector(s),Security Gate,Key Card Entry,Smoke Detector(s)
Horse Feature Riding Trail
Special Listing Condition Standard
Pets Allowed Call

"My job is to find and attract mastery-based agents to the office, protect the culture, and make sure everyone is happy! "
ldigonzini@thedigonzinigroup.com
260 Bakerstreet East Suite #200, Costa Mesa, California, 92626, USA






