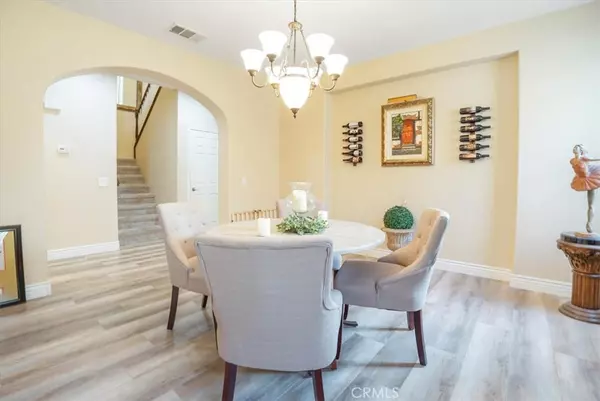4 Beds
3 Baths
2,727 SqFt
4 Beds
3 Baths
2,727 SqFt
OPEN HOUSE
Sat Jan 18, 12:00pm - 2:30pm
Key Details
Property Type Single Family Home
Sub Type Single Family Residence
Listing Status Active
Purchase Type For Sale
Square Footage 2,727 sqft
Price per Sqft $311
MLS Listing ID IG25007001
Bedrooms 4
Full Baths 3
Condo Fees $52
Construction Status Turnkey
HOA Fees $52/mo
HOA Y/N No
Year Built 2007
Lot Size 6,098 Sqft
Property Description
The backyard is designed for both leisure and functionality, featuring a pool-sized lot with stamped concrete, a 7x7 storage shed, a relaxing spa, and vinyl fencing for privacy. Inside, the kitchen boasts LVP flooring throughout the entire downstairs, which was newly installed within the last two years. The kitchen also offers ample cabinet space and storage, along with brand-new appliances. The office, a builder's upgrade, is located on the lower floor and is complemented by plantation shutters throughout the home.
The spacious dining room is perfect for hosting family gatherings and dinner parties. The laundry room provides a utility sink and abundant cabinet space for additional storage. Three of the four bedrooms feature walk-in closets, providing ample storage solutions. The master bath has been upgraded with new flooring, and the master suite includes both a tub and a shower, creating a luxurious space for relaxation. You need to see it to believe it, otherwise, this will be a missed opportunity!
Location
State CA
County Riverside
Area Srcar - Southwest Riverside County
Rooms
Other Rooms Shed(s), Storage
Main Level Bedrooms 4
Interior
Interior Features Ceiling Fan(s), Separate/Formal Dining Room, All Bedrooms Up
Heating Central
Cooling Central Air
Flooring Carpet, Vinyl
Fireplaces Type Family Room
Fireplace Yes
Appliance Convection Oven, Double Oven, Dishwasher, Gas Oven, Gas Range
Laundry Inside, Laundry Room
Exterior
Exterior Feature Rain Gutters
Parking Features Driveway, Garage
Garage Spaces 2.0
Garage Description 2.0
Pool Association
Community Features Street Lights, Sidewalks
Utilities Available Cable Available, Natural Gas Connected
Amenities Available Clubhouse, Sport Court, Fitness Center, Playground, Pool, Spa/Hot Tub
View Y/N Yes
View Neighborhood, Trees/Woods
Roof Type Tile
Accessibility None
Porch Patio
Attached Garage Yes
Total Parking Spaces 2
Private Pool No
Building
Lot Description 0-1 Unit/Acre, Back Yard, Front Yard, Sprinklers In Rear, Sprinklers In Front, Lawn, Sprinkler System
Dwelling Type House
Story 2
Entry Level Two
Foundation Slab
Sewer Public Sewer
Water Public
Level or Stories Two
Additional Building Shed(s), Storage
New Construction No
Construction Status Turnkey
Schools
Elementary Schools Temecula Luiseno
Middle Schools Erle Stanley Gardner
High Schools Great Oak
School District Temecula Unified
Others
HOA Name Wolf Creek
Senior Community No
Tax ID 962563006
Acceptable Financing Cash, Conventional, FHA
Listing Terms Cash, Conventional, FHA
Special Listing Condition Standard, Trust

"My job is to find and attract mastery-based agents to the office, protect the culture, and make sure everyone is happy! "
ldigonzini@thedigonzinigroup.com
260 Bakerstreet East Suite #200, Costa Mesa, California, 92626, USA






