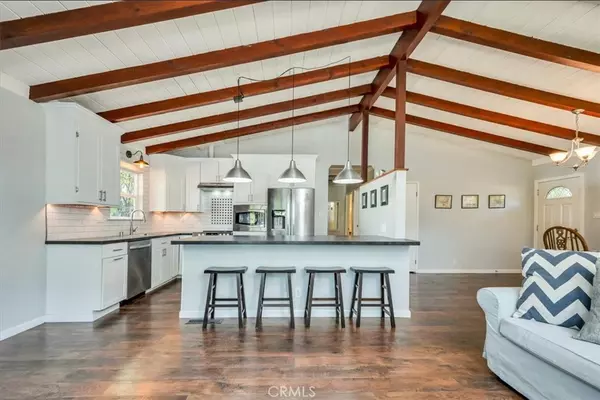3 Beds
2 Baths
1,564 SqFt
3 Beds
2 Baths
1,564 SqFt
Key Details
Property Type Single Family Home
Sub Type Single Family Residence
Listing Status Active
Purchase Type For Sale
Square Footage 1,564 sqft
Price per Sqft $236
MLS Listing ID LC25000070
Bedrooms 3
Full Baths 2
Construction Status Updated/Remodeled
HOA Y/N No
Year Built 1964
Lot Size 0.380 Acres
Property Description
Location
State CA
County Lake
Area Lcoak - Clearlake Oaks
Zoning R1
Rooms
Other Rooms Second Garage, Guest House Detached, Greenhouse, Outbuilding, Shed(s), Storage
Main Level Bedrooms 3
Interior
Interior Features Beamed Ceilings, Breakfast Bar, Cathedral Ceiling(s), Separate/Formal Dining Room, Eat-in Kitchen, Living Room Deck Attached, Pantry, Recessed Lighting, Track Lighting, Bedroom on Main Level
Heating Central, See Remarks, Wall Furnace
Cooling Central Air, See Remarks, Wall/Window Unit(s)
Flooring Carpet, Laminate, Tile
Fireplaces Type Living Room
Inclusions All appliances in homes, BBQ, Gazebo
Fireplace Yes
Appliance Dishwasher, Electric Range, Free-Standing Range, Disposal, Microwave, Refrigerator, Tankless Water Heater, Water To Refrigerator
Laundry In Garage
Exterior
Exterior Feature Lighting, Rain Gutters
Parking Features Boat, Driveway, Garage, RV Potential, RV Access/Parking, One Space, Unpaved
Garage Spaces 3.0
Garage Description 3.0
Pool None
Community Features Fishing, Suburban
Utilities Available Cable Available, Electricity Connected, Propane, Water Connected, Overhead Utilities
Waterfront Description Across the Road from Lake/Ocean,Beach Access
View Y/N Yes
View Hills, Lake, Mountain(s), Neighborhood, Peek-A-Boo, Trees/Woods, Water
Accessibility No Stairs, Accessible Entrance
Porch Covered, Front Porch, Porch
Attached Garage Yes
Total Parking Spaces 3
Private Pool No
Building
Lot Description Back Yard, Corner Lot, Drip Irrigation/Bubblers, Sloped Down, Front Yard, Garden, Gentle Sloping, Near Public Transit, Street Level, Sloped Up
Dwelling Type House
Story 1
Entry Level One
Sewer Septic Tank
Water Public, See Remarks, Well
Architectural Style Cottage
Level or Stories One
Additional Building Second Garage, Guest House Detached, Greenhouse, Outbuilding, Shed(s), Storage
New Construction No
Construction Status Updated/Remodeled
Schools
School District Konocti Unified
Others
Senior Community No
Tax ID 035522270000
Security Features Carbon Monoxide Detector(s),Smoke Detector(s)
Acceptable Financing Cash, Cash to New Loan, Conventional, FHA
Listing Terms Cash, Cash to New Loan, Conventional, FHA
Special Listing Condition Probate Listing

"My job is to find and attract mastery-based agents to the office, protect the culture, and make sure everyone is happy! "
ldigonzini@thedigonzinigroup.com
260 Bakerstreet East Suite #200, Costa Mesa, California, 92626, USA






