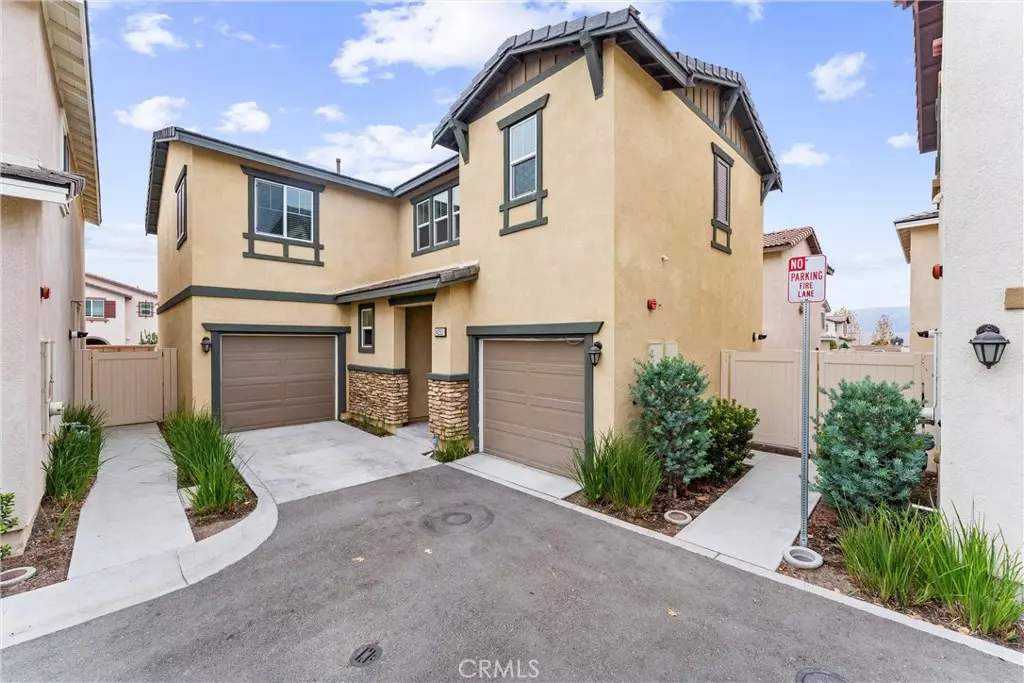Louis DiGonzini
DiGonzini Group at Keller Williams
ldigonzini@thedigonzinigroup.com +1(949) 922-84204 Beds
3 Baths
2,131 SqFt
4 Beds
3 Baths
2,131 SqFt
Key Details
Property Type Condo
Sub Type Condominium
Listing Status Pending
Purchase Type For Sale
Square Footage 2,131 sqft
Price per Sqft $281
MLS Listing ID RS24243443
Bedrooms 4
Full Baths 2
Half Baths 1
Condo Fees $235
Construction Status Updated/Remodeled,Turnkey
HOA Fees $235/mo
HOA Y/N Yes
Year Built 2019
Property Description
Location
State CA
County Riverside
Area 699 - Not Defined
Rooms
Other Rooms Second Garage
Interior
Interior Features Separate/Formal Dining Room, High Ceilings, All Bedrooms Up
Heating Central
Cooling Central Air
Fireplaces Type None
Fireplace No
Laundry Laundry Room, Upper Level
Exterior
Parking Features Direct Access, Driveway, Garage Faces Front, Garage, On Street
Garage Spaces 2.0
Garage Description 2.0
Pool Community, Association
Community Features Curbs, Street Lights, Sidewalks, Pool
Amenities Available Clubhouse, Meeting Room, Management, Barbecue, Picnic Area, Playground, Pool, Recreation Room, Spa/Hot Tub
View Y/N No
View None
Porch Covered, Open, Patio
Attached Garage Yes
Total Parking Spaces 2
Private Pool No
Building
Lot Description Back Yard
Dwelling Type House
Story 2
Entry Level Two
Sewer Public Sewer
Water Public
Architectural Style Contemporary
Level or Stories Two
Additional Building Second Garage
New Construction No
Construction Status Updated/Remodeled,Turnkey
Schools
Elementary Schools Murrieta
Middle Schools Thompson
High Schools Murrieta Valley
School District Murrieta
Others
HOA Name Santa Rosa Highlands HOA
Senior Community No
Tax ID 949081021
Acceptable Financing Cash to New Loan
Listing Terms Cash to New Loan
Special Listing Condition Standard

"My job is to find and attract mastery-based agents to the office, protect the culture, and make sure everyone is happy! "
ldigonzini@thedigonzinigroup.com
260 Bakerstreet East Suite #200, Costa Mesa, California, 92626, USA






