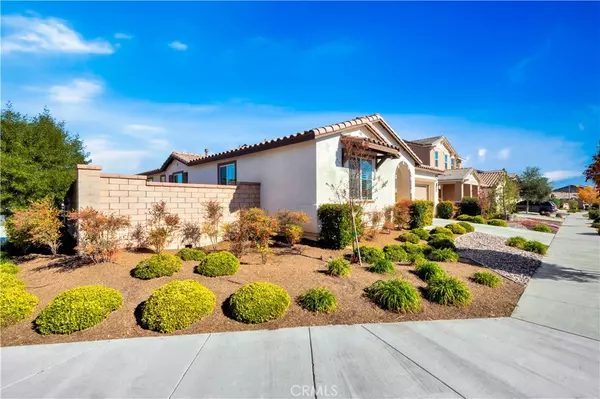3 Beds
3 Baths
2,284 SqFt
3 Beds
3 Baths
2,284 SqFt
OPEN HOUSE
Sat Jan 18, 12:00pm - 4:00pm
Key Details
Property Type Single Family Home
Sub Type Single Family Residence
Listing Status Active
Purchase Type For Sale
Square Footage 2,284 sqft
Price per Sqft $295
MLS Listing ID OC24237587
Bedrooms 3
Full Baths 2
Half Baths 1
Condo Fees $130
Construction Status Turnkey
HOA Fees $130/mo
HOA Y/N Yes
Year Built 2020
Lot Size 7,440 Sqft
Property Description
Step into this stunning single-story 3-bedroom, 3-bathroom home, where modern upgrades meet effortless comfort. The versatile den offers the potential for a 4th bedroom, making this home as adaptable as it is beautiful. Community offers 2 pools, parks, trails and special events!
Inside, you're greeted by an open floor plan with soaring ceilings and abundant natural light streaming through large windows. The inviting living room features a cozy fireplace, perfect for both relaxing evenings and lively gatherings. Adjacent is the gourmet kitchen, equipped with stone countertops, stainless steel appliances, a convenient breakfast bar, and ample cabinetry for all your storage needs.
The luxurious master suite is a true retreat, offering a spa-like en-suite bathroom with dual vanities, a soaking tub, and a separate shower. Two additional bedrooms and bathrooms provide plenty of space and privacy for family or guests.
The backyard is your private outdoor haven, featuring a covered patio, ideal for enjoying sunny California days or entertaining under the stars. Leased solar panels (8 panels) add an energy-efficient touch to this already impressive home. Covered patio with pavers in the back yard.
Complete with a two-car attached garage on a corner lot, this property is conveniently located near shopping, dining, parks, and major freeways. This Menifee gem offers the perfect combination of luxury, convenience, and style. Don't wait—make it yours today!
Location
State CA
County Riverside
Area Srcar - Southwest Riverside County
Rooms
Main Level Bedrooms 3
Interior
Interior Features Breakfast Bar, Breakfast Area, Block Walls, Separate/Formal Dining Room, Quartz Counters, Stone Counters, All Bedrooms Down
Heating ENERGY STAR Qualified Equipment, Fireplace(s)
Cooling Central Air
Flooring Laminate
Fireplaces Type Living Room
Fireplace Yes
Appliance Built-In Range, Dishwasher
Laundry Laundry Room
Exterior
Parking Features Direct Access, Driveway, Garage
Garage Spaces 2.0
Garage Description 2.0
Pool Community, Association
Community Features Biking, Dog Park, Hiking, Storm Drain(s), Street Lights, Suburban, Sidewalks, Valley, Pool
Utilities Available Cable Available, Electricity Connected, Sewer Connected, Water Connected
Amenities Available Fire Pit, Barbecue, Picnic Area, Playground, Pool, Spa/Hot Tub
View Y/N Yes
View Neighborhood
Porch Concrete, Covered
Attached Garage Yes
Total Parking Spaces 2
Private Pool No
Building
Lot Description 2-5 Units/Acre
Dwelling Type House
Faces South
Story 1
Entry Level One
Foundation Slab
Sewer Public Sewer
Water Public
Architectural Style Contemporary, Spanish
Level or Stories One
New Construction No
Construction Status Turnkey
Schools
School District Menifee Union
Others
HOA Name Audie Murphy Ranch
Senior Community No
Tax ID 341301030
Security Features Smoke Detector(s)
Acceptable Financing Conventional, FHA, Submit
Listing Terms Conventional, FHA, Submit
Special Listing Condition Standard

"My job is to find and attract mastery-based agents to the office, protect the culture, and make sure everyone is happy! "
ldigonzini@thedigonzinigroup.com
260 Bakerstreet East Suite #200, Costa Mesa, California, 92626, USA






