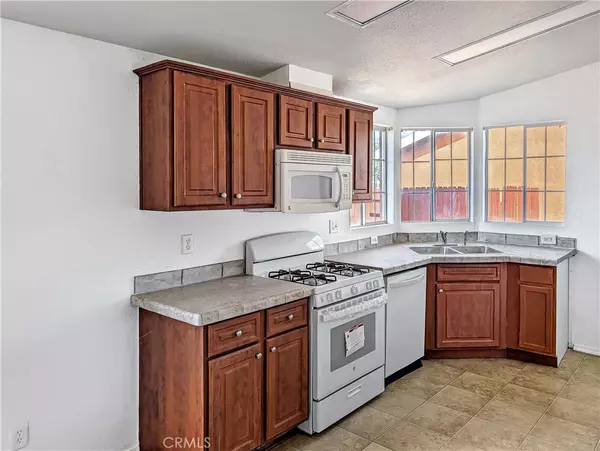3 Beds
2 Baths
1,176 SqFt
3 Beds
2 Baths
1,176 SqFt
Key Details
Property Type Manufactured Home
Sub Type Manufactured On Land
Listing Status Active
Purchase Type For Sale
Square Footage 1,176 sqft
Price per Sqft $131
Subdivision Ripley
MLS Listing ID OC24231197
Bedrooms 3
Full Baths 2
HOA Y/N No
Year Built 2007
Lot Size 7,405 Sqft
Property Description
Step inside and discover a haven of tranquility, where every room has been thoughtfully designed to maximize comfort and functionality. The primary bedroom offers a peaceful retreat after a long day, while the additional bedrooms provide ample space for family, guests, or home office needs.
One of the property's standout features is its outdoor space. The fenced yard provides a private sanctuary for outdoor enthusiasts, perfect for basking in the warm California sun or hosting memorable gatherings under the starry desert sky. Green thumbs will delight in the opportunity to create their own desert garden paradise.
Convenience is key, and this home delivers with a spacious two-car garage, ensuring your vehicles stay protected from the elements. For those who love to tinker or need extra storage, this space is a dream come true.
Nature lovers will appreciate the proximity to Jack E. Marlowe Ripley Family Park, just a stone's throw away. This nearby green space offers a perfect spot for picnics, leisurely strolls, or simply enjoying the great outdoors.
Priced to perfection, this home represents an excellent value for those seeking a slice of desert living without breaking the bank. Whether you're a first-time homebuyer, looking to downsize, or searching for an investment property, this house ticks all the boxes.
Don't let this opportunity slip through your fingers like sand in the desert wind. Schedule a viewing today and prepare to fall in love with your new home sweet home in beautiful Blythe!
Buyer to verify all information during due diligence.
Location
State CA
County Riverside
Area 374 - Blythe
Zoning R-1
Rooms
Main Level Bedrooms 3
Interior
Interior Features Laminate Counters, All Bedrooms Down
Heating Central
Cooling Central Air
Fireplaces Type None
Fireplace No
Appliance Gas Range
Laundry Laundry Room
Exterior
Garage Spaces 2.0
Garage Description 2.0
Fence Wood
Pool None
Community Features Rural
View Y/N Yes
View Desert
Roof Type Asphalt
Porch Front Porch
Attached Garage No
Total Parking Spaces 2
Private Pool No
Building
Lot Description 0-1 Unit/Acre
Dwelling Type Manufactured House
Story 1
Entry Level One
Sewer Unknown
Water Public
Level or Stories One
New Construction No
Schools
School District Palo Verde Unified
Others
Senior Community No
Tax ID 872292021
Acceptable Financing Cash, Conventional, 1031 Exchange, FHA, USDA Loan, VA Loan
Listing Terms Cash, Conventional, 1031 Exchange, FHA, USDA Loan, VA Loan
Special Listing Condition Standard

"My job is to find and attract mastery-based agents to the office, protect the culture, and make sure everyone is happy! "
ldigonzini@thedigonzinigroup.com
260 Bakerstreet East Suite #200, Costa Mesa, California, 92626, USA






