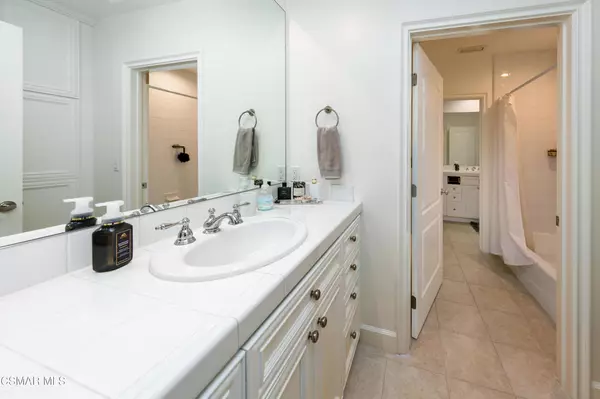4 Beds
4 Baths
4,124 SqFt
4 Beds
4 Baths
4,124 SqFt
Key Details
Property Type Single Family Home
Sub Type Single Family Residence
Listing Status Active
Purchase Type For Sale
Square Footage 4,124 sqft
Price per Sqft $557
MLS Listing ID 224004484
Bedrooms 4
Full Baths 4
Condo Fees $510
HOA Fees $510/mo
HOA Y/N Yes
Year Built 2007
Lot Size 0.452 Acres
Property Description
Location
State CA
County Los Angeles
Area Whll - Woodland Hills
Zoning LARA
Interior
Interior Features Breakfast Bar, Pantry, Bedroom on Main Level, Primary Suite
Heating Central
Cooling Central Air, Dual
Flooring Carpet, Wood
Fireplaces Type Decorative, Family Room, Gas, Living Room, Primary Bedroom
Inclusions Washer, dryer, microwave, refrigerator, and mini wine refrigerator.
Fireplace Yes
Appliance Dishwasher, Disposal, Refrigerator
Laundry Laundry Room
Exterior
Parking Features Door-Multi, Garage, Garage Door Opener, Paved
Garage Spaces 3.0
Garage Description 3.0
Community Features Gated
View Y/N No
Total Parking Spaces 3
Private Pool No
Building
Lot Description Paved, Secluded, Yard
Story 2
Entry Level Two
Architectural Style Mediterranean
Level or Stories Two
Schools
School District Los Angeles Unified
Others
Senior Community No
Tax ID 2146011037
Security Features Gated Community,Smoke Detector(s)
Acceptable Financing Conventional
Listing Terms Conventional
Special Listing Condition Standard

"My job is to find and attract mastery-based agents to the office, protect the culture, and make sure everyone is happy! "
ldigonzini@thedigonzinigroup.com
260 Bakerstreet East Suite #200, Costa Mesa, California, 92626, USA






