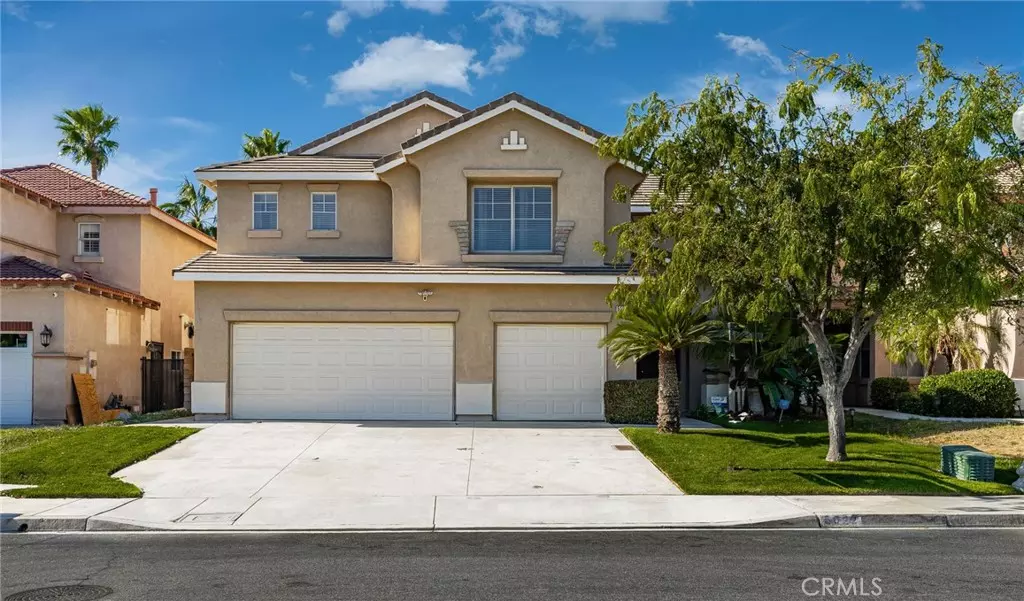
4 Beds
3 Baths
2,648 SqFt
4 Beds
3 Baths
2,648 SqFt
Key Details
Property Type Single Family Home
Sub Type Single Family Residence
Listing Status Active Under Contract
Purchase Type For Sale
Square Footage 2,648 sqft
Price per Sqft $288
MLS Listing ID CV24215880
Bedrooms 4
Full Baths 2
Half Baths 1
HOA Y/N No
Year Built 1998
Lot Size 5,148 Sqft
Property Description
Location
State CA
County San Bernardino
Area 264 - Fontana
Interior
Interior Features Breakfast Bar, Separate/Formal Dining Room, Eat-in Kitchen, Granite Counters, High Ceilings, Open Floorplan, All Bedrooms Up, Loft, Primary Suite
Heating Central
Cooling Central Air
Flooring Carpet, Tile, Wood
Fireplaces Type Family Room
Fireplace Yes
Appliance Dishwasher, Gas Cooktop, Disposal, Range Hood, Water Heater
Laundry Electric Dryer Hookup, Gas Dryer Hookup, Laundry Room
Exterior
Exterior Feature Lighting
Garage Concrete, Direct Access, Driveway, Garage Faces Front, Garage
Garage Spaces 3.0
Garage Description 3.0
Fence None
Pool None
Community Features Street Lights, Sidewalks
View Y/N Yes
View City Lights, Mountain(s), Neighborhood
Porch Open, Patio
Attached Garage Yes
Total Parking Spaces 3
Private Pool No
Building
Lot Description 0-1 Unit/Acre, Front Yard, Garden
Dwelling Type House
Story 2
Entry Level Two
Sewer Public Sewer
Water Public
Level or Stories Two
New Construction No
Schools
School District Fontana Unified
Others
Senior Community No
Tax ID 1107101290000
Acceptable Financing Cash, Conventional, 1031 Exchange, FHA, VA Loan
Listing Terms Cash, Conventional, 1031 Exchange, FHA, VA Loan
Special Listing Condition Standard


"My job is to find and attract mastery-based agents to the office, protect the culture, and make sure everyone is happy! "
ldigonzini@thedigonzinigroup.com
260 Bakerstreet East Suite #200, Costa Mesa, California, 92626, USA






