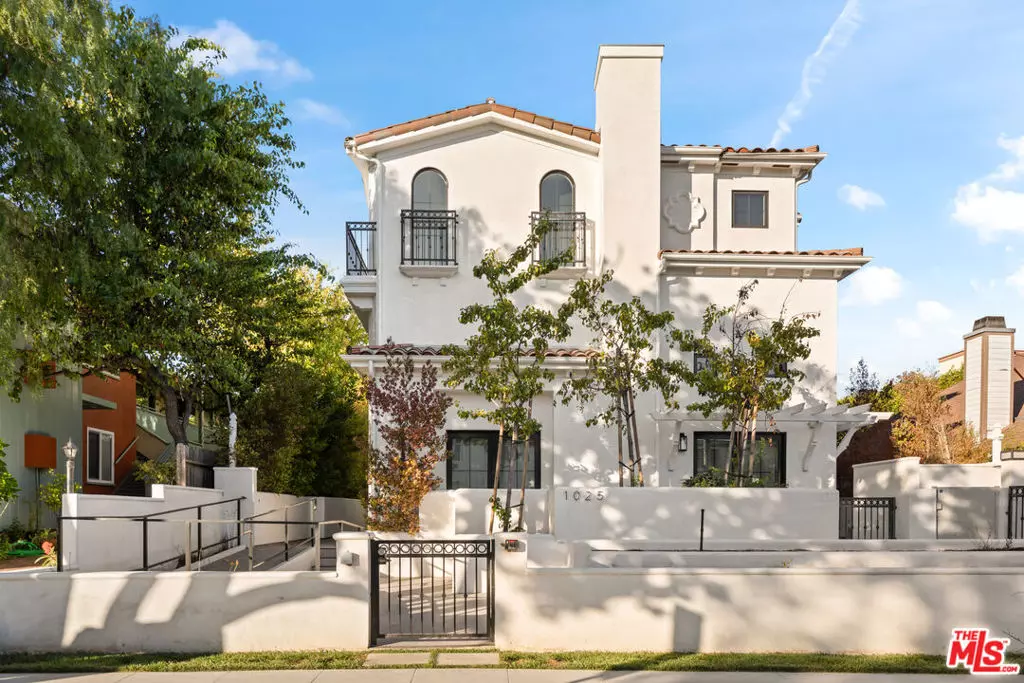Louis DiGonzini
DiGonzini Group at Keller Williams
ldigonzini@thedigonzinigroup.com +1(949) 922-84202 Beds
3 Baths
1,833 SqFt
2 Beds
3 Baths
1,833 SqFt
OPEN HOUSE
Sat Jan 18, 1:00pm - 4:00pm
Key Details
Property Type Townhouse
Sub Type Townhouse
Listing Status Active
Purchase Type For Sale
Square Footage 1,833 sqft
Price per Sqft $1,336
MLS Listing ID 24430143
Bedrooms 2
Full Baths 2
Half Baths 1
Condo Fees $639
HOA Fees $639/mo
HOA Y/N Yes
Property Description
Location
State CA
County Los Angeles
Area C14 - Santa Monica
Interior
Interior Features Separate/Formal Dining Room, High Ceilings, Open Floorplan, Recessed Lighting, Two Story Ceilings, Walk-In Closet(s)
Heating Central
Cooling Central Air
Flooring Wood
Fireplaces Type Living Room
Furnishings Unfurnished
Fireplace Yes
Appliance Dishwasher, Disposal, Microwave, Oven, Refrigerator, Dryer, Washer
Laundry Laundry Closet, Upper Level
Exterior
Parking Features Door-Multi, Garage, Private, Side By Side
Garage Spaces 2.0
Garage Description 2.0
Pool None
Amenities Available Maintenance Grounds, Trash
View Y/N Yes
View City Lights
Porch Enclosed
Attached Garage Yes
Total Parking Spaces 2
Private Pool No
Building
Dwelling Type Townhouse
Story 3
Entry Level Multi/Split
Architectural Style Spanish
Level or Stories Multi/Split
New Construction No
Schools
School District Santa Monica-Malibu Unified
Others
Pets Allowed Yes
Senior Community No
Tax ID UNAVAILABLE
Security Features Carbon Monoxide Detector(s),Smoke Detector(s)
Acceptable Financing Cash, Conventional
Listing Terms Cash, Conventional
Financing Cash,Conventional
Special Listing Condition Standard
Pets Allowed Yes

"My job is to find and attract mastery-based agents to the office, protect the culture, and make sure everyone is happy! "
ldigonzini@thedigonzinigroup.com
260 Bakerstreet East Suite #200, Costa Mesa, California, 92626, USA






