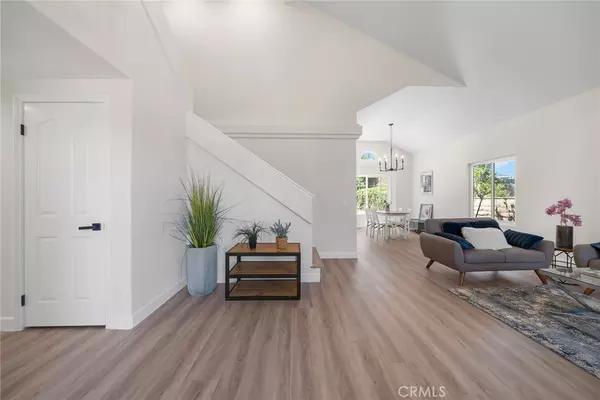
5 Beds
3 Baths
2,683 SqFt
5 Beds
3 Baths
2,683 SqFt
Key Details
Property Type Single Family Home
Sub Type Single Family Residence
Listing Status Active
Purchase Type For Sale
Square Footage 2,683 sqft
Price per Sqft $521
MLS Listing ID OC24132604
Bedrooms 5
Full Baths 3
Condo Fees $25
HOA Fees $25/mo
HOA Y/N Yes
Year Built 1990
Lot Size 8,916 Sqft
Property Description
Newly renovated home, a must-see! Solar panels were paid off.
This beautiful Diamond Bar home offers 5 bedrooms and 3 baths, along with a spacious backyard. It features new quartz countertops, custom cabinets, luxury vinyl floor, dual-pane windows, and patio doors. The double door entryway boasts a high ceiling. The formal living and dining rooms have an open layout. The open kitchen and family room include custom built-in fireplace. The main floor bedroom features double doors, a walk-in closet, and a door to the patio. The master suite has a vaulted ceiling, corner built-ins, sliding glass doors, a private deck with views, a walk-in closet, dual sinks, a soaking tub, and a separate shower. Three additional bedrooms upstairs are perfect for children. It has a 3-car garage and gated RV parking. The beautiful backyard includes a custom BBQ island—your outdoor kitchen with granite countertops, a grill, and bar stools. There is also an outdoor fireplace with a raised hearth.
Location
State CA
County Los Angeles
Area 616 - Diamond Bar
Zoning LCR18000*
Rooms
Main Level Bedrooms 1
Interior
Interior Features Bedroom on Main Level, Walk-In Closet(s)
Heating Central
Cooling Central Air
Fireplaces Type Family Room, Gas, Outside, Raised Hearth
Fireplace Yes
Laundry Washer Hookup, Electric Dryer Hookup, Gas Dryer Hookup, Inside
Exterior
Garage Spaces 3.0
Garage Description 3.0
Pool Community, Association
Community Features Curbs, Street Lights, Sidewalks, Pool
Amenities Available Pool
View Y/N Yes
View City Lights, Hills, Mountain(s)
Attached Garage Yes
Total Parking Spaces 3
Private Pool No
Building
Lot Description Back Yard, Front Yard, Lawn, Sloped Up
Dwelling Type House
Story 2
Entry Level Two
Sewer Public Sewer
Water Public
Level or Stories Two
New Construction No
Schools
Elementary Schools Golden Springs
Middle Schools Lorbeer
High Schools Diamond Ranch
School District Pomona Unified
Others
HOA Name Deane Homes Swimming Club
Senior Community No
Tax ID 8706014038
Acceptable Financing Cash, Cash to Existing Loan, Cash to New Loan, Conventional, 1031 Exchange
Listing Terms Cash, Cash to Existing Loan, Cash to New Loan, Conventional, 1031 Exchange
Special Listing Condition Standard


"My job is to find and attract mastery-based agents to the office, protect the culture, and make sure everyone is happy! "
ldigonzini@thedigonzinigroup.com
260 Bakerstreet East Suite #200, Costa Mesa, California, 92626, USA






